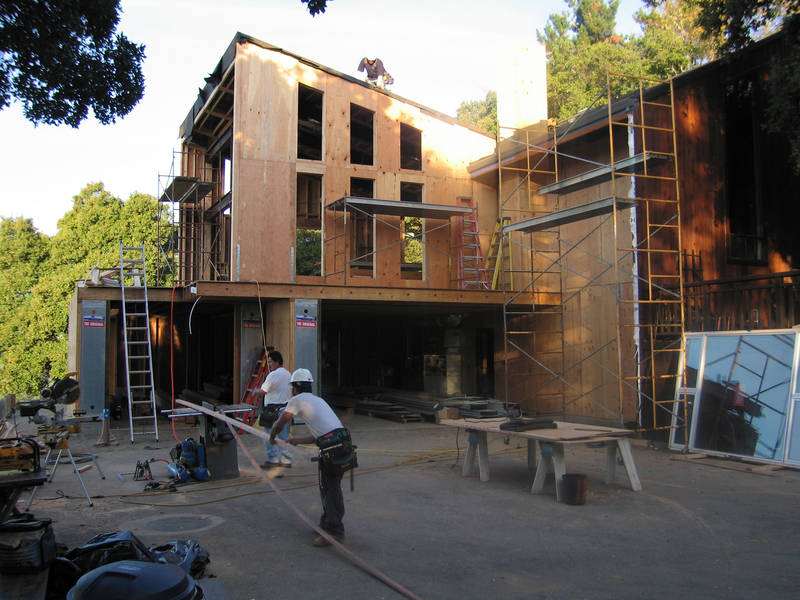


Previous
Index
Next
|
Roof/Glass
|
|
Morning after plywood inspection. From 8 feet into the garage all the way to the east end of the house is a continuous shear wall at ground level. Also, all of the holes for the windows are cut, and both wing-walls are in. Framing to support the lights which go in the great room overhang is in. One of the big living room windows can be seen at the right.
|

|


