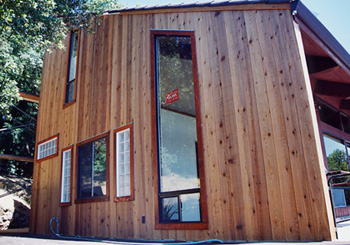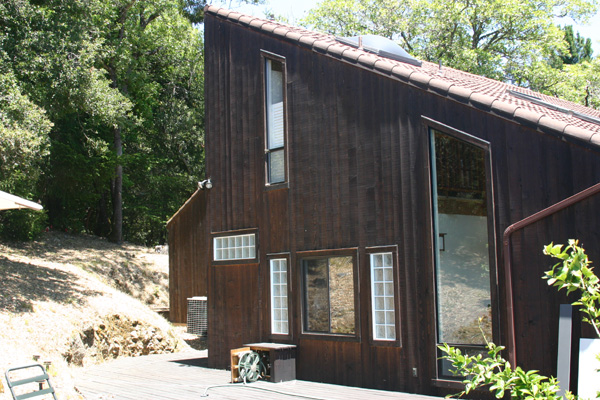

We like wood. All kinds of wood. We have a solid cherry dining room set and entertainment center. We have koa night stands from Hawaii. Our back deck has redwood railings and it is surfaced with Andiroba, a Central American hardwood. Our kitchen cabinets are oak, and most of the exposed structural lumber in the house is Douglas fir. When it was time to reside the house in 2002, we knew that the previous cedar siding had issues. But we thought that by having it pre-stained at the factory and adding a good moisture barrier behind it would eliminate past problems. So we chose western red cedar again with redwood trim. If we knew then what we know now...
Yes, we like wood, but in an exterior setting, it is a royal pain in the butt to maintain. There, I said it. The back deck, even though it is made from a wood used for boats, still requires cleaning and staining at least every other year because it is exposed to full sun some 300 days a year. The siding? Well, on the east and north sides of the house which get little sun, it still looks great, and as you saw, I only just re-stained it (first time). It held up for 5 years. Even so, the cleaning and restaining takes several days just for 1 face. (I will reiterate a plug for the very best wood cleaner ever, Lovitt's. Someday I will try their stain, too.) Meanwhile, on the west side of the house, the cedar was a disaster. It was stained 2 years after it went up because it was already bone dry. Still, it warped, checked, and otherwise degraded to a point where it looked pretty poor. Look at these images: just after it was installed, and two weeks ago:


Cedar (at least installed this way) just can't cope. As a log home product, I bet it's great. But milled down to 1-by? No. Could I restore this side to the way it looked? Probably not quite. I could get it to look like the front does now, but it would only last one season.
So for this project, we declared a war on maintenance. We searched for zero maintenance products. The new deck railings will be stainless steel, and the new deck surface will be slate. That was easy. The roof - architectural standing seam metal which is nice and flat so you can walk on it. The siding was tricky. We went through a few iterations. Fuse had many interesting samples. From the start, there was this product which is a thin wood veneer over a resin core all coated with some sort of epoxy, which looked interesting. That was the early leader, but there were some issues with it. A bit later, we changed the lower half of the house to be sheets of mild steel, 1/8 to 1/4 inch, rusted to a nice patina, then coated to stop the rust process. Issues around the weight of the steel, combating an effect called "oil-canning", and installation kept us searching. We briefly considered Hardee panel (a fiber cement board) but it needs to be painted (ie, maintained) and also has some issues with corners cracking. Then we found Swisspearl, the maximum fiber cement panel. Colored all the way through. Factory finished. Installation method uses the rainscreen technique, which was the plan for all products we were considering. Cost was about the same as the other products, and there is a local supplier, Western Specialty Fabricators, another big plus. And it's totally fireproof.
That's how we got to this point. The Swisspearl looks like a big winner. Over time, other parts of the house might be changed to use it. We'll likely keep existing wood decking for some time, as the current composite products, albeit interesting, aren't quite there yet for us, though they are improving all the time, with new products like Timbertech looking better and better. And the interior spaces will still have lots of wood. But outside? ZMM is the new paradigm.